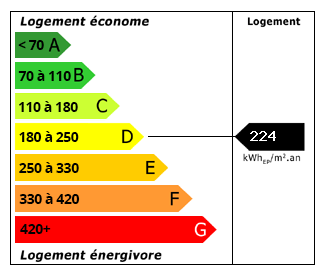This property has been removed by the agent
Huge Detached Village House (Former Police Station) with Gîte, Courtyard and Garden
8
Beds
Habitable Size:
408 m²
Land Size:
1,101 m²
Return to search
Region: Lower-Normandy
Department: Orne (61)
Commune: Flers (61100)
 Currency Conversion provided by Lumon
an FCA authorised Electronic Money Institution and regulated by the Central Bank of Ireland
Currency Conversion provided by Lumon
an FCA authorised Electronic Money Institution and regulated by the Central Bank of Ireland
|
British Pounds:
|
£142,680
|
|
US Dollars:
|
$173,840
|
|
Canadian Dollars:
|
C$239,440
|
|
Australian Dollars:
|
A$272,240
|
Please note that these conversions are approximate and for guidance only and do not constitute sale prices.
To find out more about currency exchange, please visit our Currency Exchange Guide.
View on map
Key Info
Advert Reference: BNO-1220
- Type: Residential (House), Business (Gîte)
- Bedrooms: 8
- Habitable Size: 408 m²
- Land Size: 1,101 m²
Features
- Double Glazing
- Lake(s)
- Outbuilding(s)
- Terrace(s) / Patio(s)
Property Description
A unique property with amazing business potential, situated in the heart of an attractive traditional granite built village.
This former police station, and its independent but attached gîte, surround a private courtyard.
With in total 6 bedrooms, 6 bathrooms, 3 kitchens and a large studio/workshop in the attic, the 300 year old property, previously used by the owners as a residential painting school, has many potential uses; as a large family home, as a base for many types of residential courses, or as holiday rentals (B&B or gîtes).
When the property still was a police station (Gendarmerie), several police officers and their families used to live here. Hence the configuration of the interior with multiple kitchens and lounges.
The two houses share the sunny central courtyard, which is a completely enclosed, private space of about 95 m². Across the courtyard the outbuildings (among others former prison cells) can be used as utility rooms and workshops.
The property furthermore offers a large three-car garage, accessed by a private drive, plus a large 472 m² garden close by.
The total habitable surface of the main house is 316 m²; the gîte is 92 m².
Other characteristics:
Oil-fired central heating
Two wood burners in the main house and one in the gîte
A new heat pump was fitted in 2006
All windows are double glazed
The roof (new in 2005) and the walls are insulated
The property is connected to mains drainage
A broadband internet connection is available
Interior:
The main house:
Ground floor:
Entrance hall of 8 m²
Kitchen/dining room of 18 m²
Office of 11 m²
Corridor with pantry of 10 m²
Bedroom of 14 m² with en suite bathroom of 4 m² with shower, toilet and basin
Bedroom of 15 m²
Bathroom of 4 m² with shower, toilet and basin
Storage and utility area of 25 m² (divided in 3 rooms, plus a sauna)
First floor:
Landing of 8 m²
Kitchen of 23 m²
Toilet of 1 m²
Living room of 28 m²
Living room of 21 m²
Bedroom of 15 m²
Bedroom of 9 m²
Bathroom of 6 m² with bath, toilet and basin
Second floor:
Landing of 6 m²
Studio of 50 m²
Bedroom of 31 m² with en suite bathroom of 9 m² with shower, toilet and basin
The gîte:
Ground floor:
Entrance hall of 6 m²
Living room of 24 m²
Kitchen of 13 m²
Bathroom of 4 m² with shower, toilet and basin
Toilet of 1 m²
First floor:
Landing of 12 m²
Bedroom of 12 m²
Bedroom of 12 m²
Bathroom of 8 m² with shower, toilet and basin
Attic:
Storage area of 36 m²
Terrain:
The combined plots measure 1,101 m².
The buildings with courtyard are 629 m² and 150 metres down the road is a 472 m² garden (lawn and vegetable garden).
We also see:
A detached garage of 50 m² for 3 cars
Wood storage of 10 m²
A covered BBQ area of 10 m²
A storage area of 10 m²
A utility room of 23 m² with plumbing for washing machine and a toilet
Two former prison cells of 20 m² housing the oil boiler and fuel tank

Energy Consumption (DPE)

CO2 Emissions (GES)
The information displayed about this property comprises a property advertisement which has been supplied by Houses on Internet and does not constitute property particulars. View our full disclaimer
.
 Find more properties from this Agent
Find more properties from this Agent
 Currency Conversion provided by Lumon
an FCA authorised Electronic Money Institution and regulated by the Central Bank of Ireland
Currency Conversion provided by Lumon
an FCA authorised Electronic Money Institution and regulated by the Central Bank of Ireland



















 Energy Consumption (DPE)
Energy Consumption (DPE)
 CO2 Emissions (GES)
CO2 Emissions (GES)
 Currency Conversion provided by Lumon
an FCA authorised Electronic Money Institution and regulated by the Central Bank of Ireland
Currency Conversion provided by Lumon
an FCA authorised Electronic Money Institution and regulated by the Central Bank of Ireland



















