This property has been removed by the agent
Water Mill
5
Beds
2
Baths
Habitable Size:
Unknown
Land Size:
1,514 m²
Return to search
Region: Lower-Normandy
Department: Manche (50)
Commune: Juvigny les Vallées (50520)
 Currency Conversion provided by Lumon
an FCA authorised Electronic Money Institution and regulated by the Central Bank of Ireland
Currency Conversion provided by Lumon
an FCA authorised Electronic Money Institution and regulated by the Central Bank of Ireland
|
British Pounds:
|
£129,108
|
|
US Dollars:
|
$157,304
|
|
Canadian Dollars:
|
C$216,664
|
|
Australian Dollars:
|
A$246,344
|
Please note that these conversions are approximate and for guidance only and do not constitute sale prices.
To find out more about currency exchange, please visit our Currency Exchange Guide.
View on map
Key Info
Advert Reference: LBVImmo1629
- Type: Residential (Watermill / Windmill, Country House, House), Business (Gîte), Investment Property, Maison Ancienne, Detached
- Bedrooms: 5
- Bath/ Shower Rooms: 2
- Land Size: 1,514 m²
Highlights
- Double Glazing
- Log Burners
- Water Wheel
- Gite
- Outbuildings
Features
- Bed & Breakfast Potential
- Character / Period Features
- Double Glazing
- Driveway
- Garden(s)
- Off-Street Parking
- Outbuilding(s)
- Terrace(s) / Patio(s)
Property Description
This beautiful 3 bedroom cottage with 2 bedroom gite has stunning views. It has a fully working water wheel. It would need updating to produce electricity for the property but could be done. Perfectly situated in the scenic Normandy countryside this idyllic cottage would make an either an ideal holiday home or family home.
Conservatory
4.50m x 1.70mThe property is enter through the glass fronted conservatory which leads to the hallway and lounge, and is a real suntrap.
Hallway
3.40m x 3.00m
The hallway has retained a lot of the original features with wooden floor and exposed beams. From the hallway there is a stairs case to your right which leads to the bedrooms or continuing straight on to the kitchen. The cellar can also be accessed from here.
Kitchen
4.00m x 3.00mThe fully fitted modern kitchen with small breakfast bar also has a log-burner as well as a gas oven with hob. The kitchen has access to both the lounge and rear terrace. As with the hallway there is a wooden floor and ceiling beam. The room has a light and spacious feel to it, due to the large windows which have stunning views over the surrounding countryside.
Terrace
4.70m x 2.20mThe glass doors at the end of the kitchen lead out to the wooden terrace. The perfect breakfast location.
Lounge
4.20m x 4.60mThis room is currently used as both a lounge and dining area, with a table for four people it makes the perfect entertaining space. The room benefits from a log burner.
Dining Room
4.00m x 2.40mAccessed from the living room, this room is currently used as an office but could easily revert to being a dining room, allowing for the lounge to be opened up. The windows over look the rear of the property, it also has the dark wooden flooring and exposed ceiling beams.
First Floor
Bedroom 2
3.80m x 2.50mOn the first floor to the left is the second bedroom which is large enough for a double bed and wardrobes with a window that faces to the front of the property.
Master Bedroom
4.60m x 4.30mThe master bedroom is on the right of the landing. This large room has a window to the front and plenty of room for a double bed and wardrobes.
Bedroom 3
3.40m x 3.00mThe third bedroom in the main house has lots of light as there are a number of velux windows in the roof as well as a window to the side looking over the fields. As with the other bedrooms it has a wooden flooring and exposed ceiling beams.
Bathroom
3.60m x 2.00mNext to the third bedroom is the bathroom with a toilet, sink and bath with hand-held shower. Storage for your towels and a nice wooden floor with exposed ceiling beams. This room could benefit from some updating.
Cellar
This cave is accessed from the kitchen by stairs or has a private entrance from the side of the house. It has some of the electrical workings of the water wheel in it and currently is home to some nesting swallows.
Gite
The Old Forge
Kitchen4.00m x 2.20mThe gite or Old Forge as it was, is entered from the decking area. The first room you come to is the kitchen with fitted units and gas oven. With a breakfast bar by the window.
Bathroom
2.00m x 1.50mWith a tiled floor and splash back sink, there is a toilet and bath with a window to the side of the property.
Lounge/Diner
8.40m x 4.00mFrom the kitchen you enter diner/lounge. This has a log burner for warmth and windows to both sides, tiled floor and exposed wooden ceiling beams. It has an exit to the single garage and stairs to the bedrooms.
First Floor
Landing
2.50m x 2.00mAt the top of the stairs there is a mezzanine landing, which is just above the wood-burner so benefits from the heat generated downstairs. From here you can enter either of the bedrooms.
Bedroom 1
4.00m x 2.60mA lovely double room over-looking the back of the property, with a wooden floor and exposed wooden beams and velux window.
Bedroom 2
4.00m x 4.00mThe from bedroom is a good size and is currently used as a twin room, which makes this ideal for renting to families with children or couples.
Garage and Outbuildings
There is a single garage with wooden doors which is connected to the old forge, as well as a double garage with a roller door. The third garage is open fronted and used as a log store.
This property has several outbuildings. The largest one houses the water wheel workings. The smaller sheds are currently home to geese and chickens and here is also a workshop. At the end of the driveway there is a chicken coop, and the land surrounding the house allows for them to roam freely.
Overview
This property is in a wonderful location, with views over the surrounding countryside but with the benefit of easy access to the neighbouring small towns. The numerous outbuildings and garages provide plenty of storage with the possibility of a man-cave. Not far from the coast and ferry ports your dream French property is waiting for you.
*€140,000 (Hors Honoraires) - Honoraires :6% (€8,400) TTC à la charge de l'acquéreur inclus. €148,400
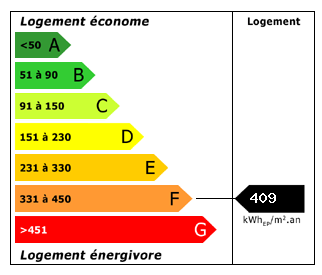
Energy Consumption (DPE)

CO2 Emissions (GES)
The information displayed about this property comprises a property advertisement which has been supplied by LBV Immo SARL and does not constitute property particulars. View our full disclaimer
.
 View Agency
Find more properties from this Agent
View Agency
Find more properties from this Agent
 Currency Conversion provided by Lumon
an FCA authorised Electronic Money Institution and regulated by the Central Bank of Ireland
Currency Conversion provided by Lumon
an FCA authorised Electronic Money Institution and regulated by the Central Bank of Ireland




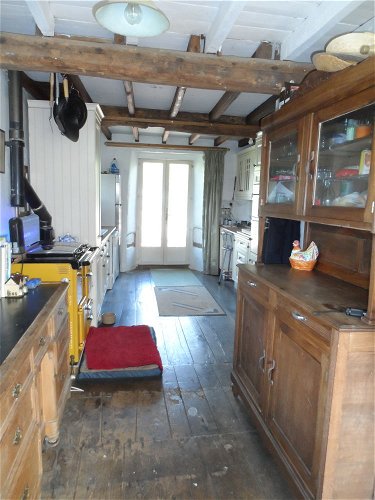

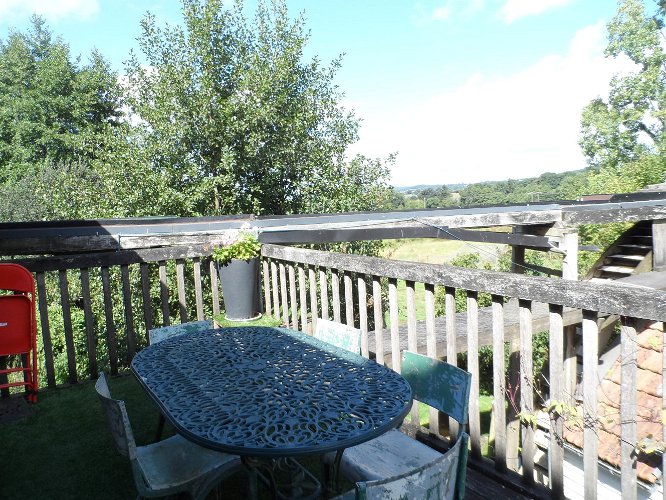




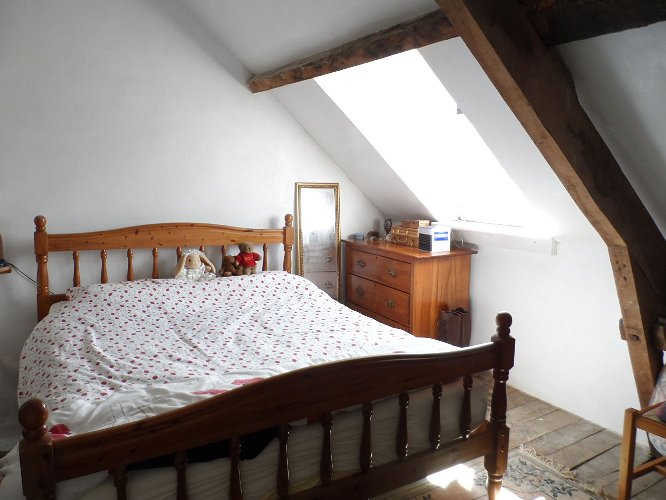




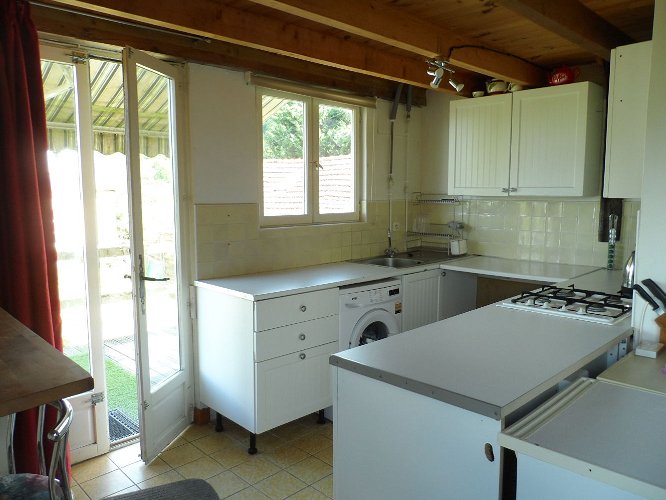







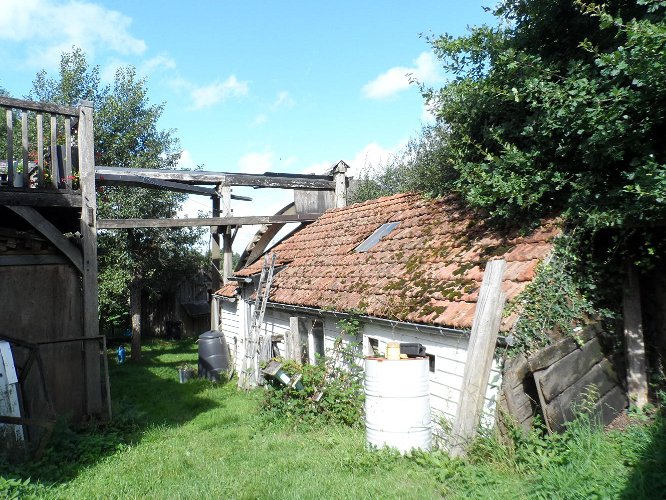

 Energy Consumption (DPE)
Energy Consumption (DPE)
 CO2 Emissions (GES)
CO2 Emissions (GES)
 Currency Conversion provided by Lumon
an FCA authorised Electronic Money Institution and regulated by the Central Bank of Ireland
Currency Conversion provided by Lumon
an FCA authorised Electronic Money Institution and regulated by the Central Bank of Ireland


























