This property has been removed
Attractive C18th Stone Built Farmhouse Set in just under 9000m² of Pasture with Access to a Stream
3
Beds
1
Bath
Habitable Size:
177 m²
Land Size:
8,675 m²
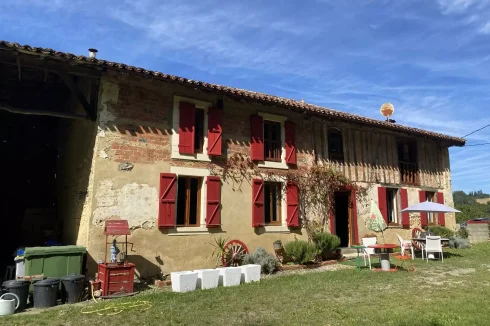
Main
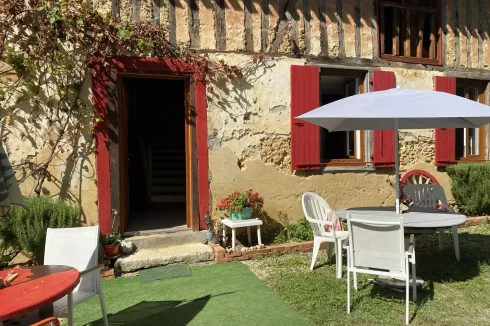
Rear
![]()
Facade
![]()
Kitchen
![]()
Dining
![]()
Dining
![]()
Stairs
![]()
Bedroom
![]()
Bedroom
![]()
Bathroom
![]()
Garage
![]()
Outbuilding
![]()
Garden
![]()
land
![]()
View
View Carousel
Return to search
€199,000
Seller's commission - reduced price
Region: Midi-Pyrénées
Department: Haute-Garonne (31)
Commune: Boulogne-sur-Gesse (31350)
 Currency Conversion
provided by
Wise
Currency Conversion
provided by
Wise
|
British Pounds:
|
£169,150
|
|
US Dollars:
|
$212,930
|
|
Canadian Dollars:
|
C$292,530
|
|
Australian Dollars:
|
A$328,350
|
Please note that these conversions are approximate and for guidance only and do not constitute sale prices.
To find out more about currency exchange, please visit our Currency Exchange Guide.
View on map
Key Info
Advert Reference: MEG4771
- Type: Residential (Farmhouse / Fermette, House), Maison Ancienne , Detached
- Bedrooms: 3
- Bath/ Shower Rooms: 1
- Habitable Size: 177 m²
- Land Size: 8,675 m²
Highlights
- Ideal for horses, chickens or market gardening activities
Features
- Central Heating
- Double Glazing
- Garden(s)
- Land
- Off-Street Parking
- Outbuilding(s)
- Parking
- Septic Tank / Microstation
- Stable(s) / Equestrian Facilities
- Stone
- Vegetable Garden(s)
- Woodburner Stove(s)
- Workshop
Property Description
Summary
This large house currently has 7 rooms. It is habitable straight away but would benefit from some upgrading and finishing, including the electrics, a new septic system and the barn roof.
Location
10 minute access to the town centre with shops, a primary school, a secondary school, a doctor and a supermarket
Access
Journey to Toulouse by car: one hour and 15 minutes.
Interior
The property offers on the ground floor: a large kitchen living room of 43m2, a bedroom of 15m2, WC, boiler room, storage.
Upstairs: three bedrooms (13, 30, 13 m2) as well as a dressing room of 9 m2, family bathroom.
Central heating is wood, double glazing. Finishing work and electrical installation work should be planned.
Central Heating type -wood
Septic tank
Double glazing
Eat-in kitchen 43.00 m²
Bedroom 30.00 m²
Bedroom 15.00 m²
Bedroom 15.00 m²
Walk-in wardrobe 9.00 m²
Exterior
Workshop 20.00 m²
Outbuilding 225.00 m²
In a private position, with views of the mountains from the land, and no near neighbours,
Additional Details
Seller's commission
Land value tax 522 € p.a.
This property would suit a large family, for a small holding, or even gites in the 225m2 double height barn.
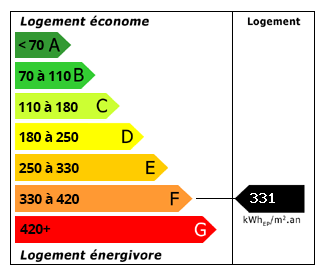
Energy Consumption (DPE)

CO2 Emissions (GES)
The information displayed about this property comprises a property advertisement which has been supplied by Gascony Property and does not constitute property particulars. View our full disclaimer
.
 Find more properties from this Agent
Find more properties from this Agent
 Currency Conversion
provided by
Wise
Currency Conversion
provided by
Wise


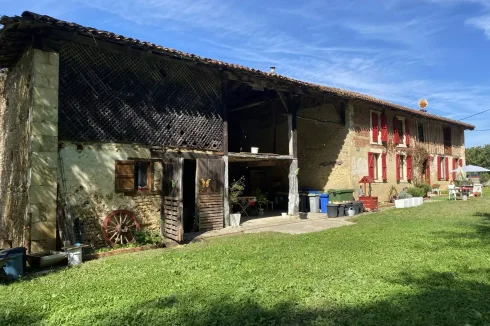
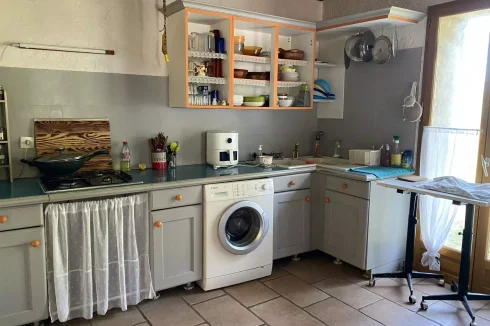
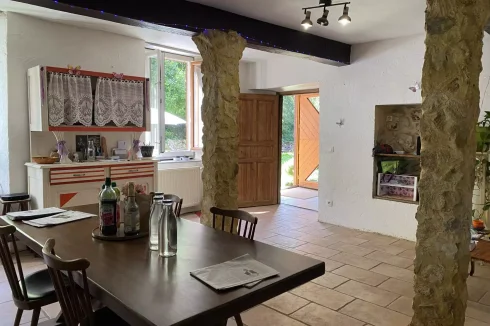
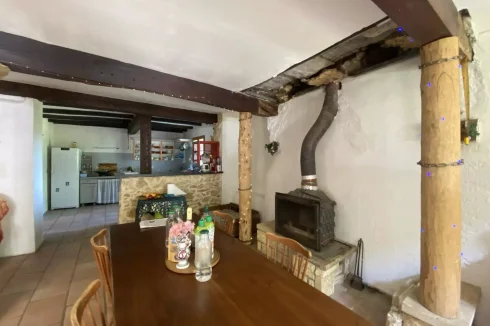
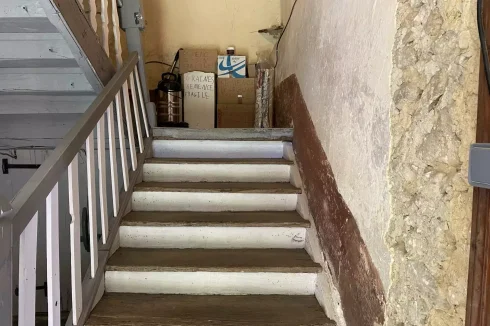
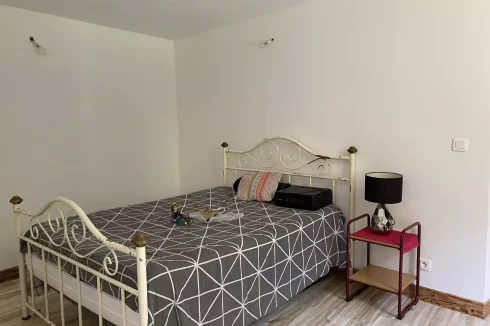
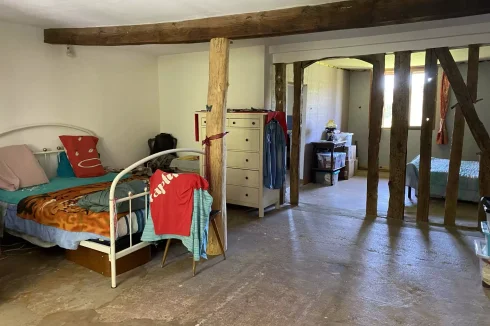
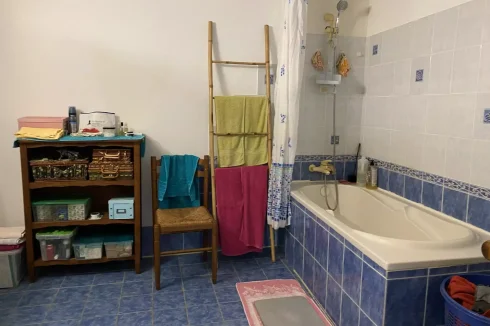
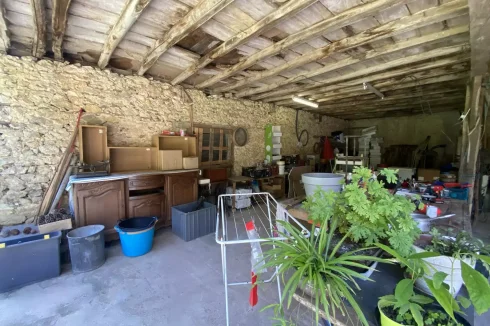
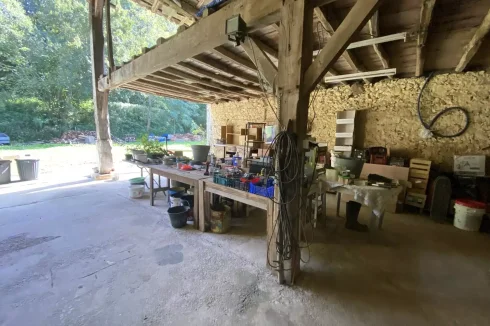
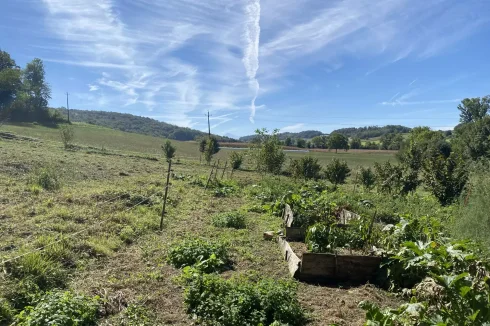
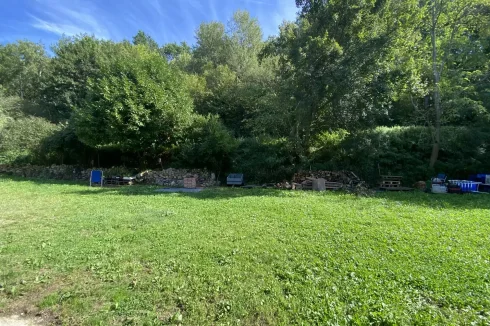
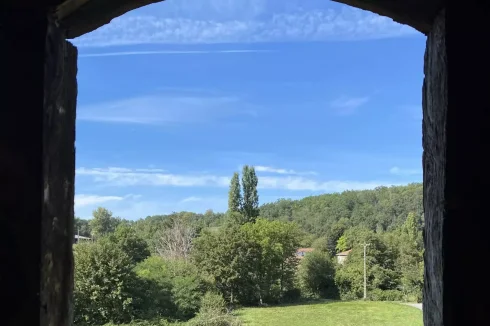
 Energy Consumption (DPE)
Energy Consumption (DPE)
 CO2 Emissions (GES)
CO2 Emissions (GES)
 Currency Conversion
provided by
Wise
Currency Conversion
provided by
Wise