Property Description
Summary
A rare opportunity to purchase a delightful, Breton, 19th century, stone watermill. It is full of character with fabulous lake views and on the edge on the Beffou forest. It has an established gîte business since 2003, with 11 bedrooms, central heating, swimming pool and a 5 storey mill to renovate.
Location
loguivy-Plougras
Interior
Mill House Ground floor
Apartment
5.20m x 3.20m
The mill house is on the side of the property and entered through the main door. There is a stairwell leading to the ground floor, which is an apartment. The main living room has a carpet floor, a radiator, window to the side and a Bruno log burner. There is also a fully working office on this floor with a sink area.
Bedroom
2.80m x 2.50m
Off from the living room are two bedrooms. The first has a carpet floor, radiator and built in wardrobe.
Bedroom
2.80m x 2.50m
The second is the same size with a wooden floor, a radiator and built in wardrobe.
Kitchen
5.70m x 4.50m
Through from the living room is an open plan kitchen/dining room. It offers a fitted kitchen, a dining area, tiled floor with underfloor heating covering the kitchen, dressing room and bathroom, a radiator, doors leading to the conservatory and it has wonderful character with some of the original mill features running along the ceiling.
Bedroom
3.40m x 2.40m
To the side of the dining area are two more rooms that have been cleverly built by the current owners. The first is raised above the second. It is a double and is carpeted throughout.
Dressing Room
2.70m x 1.60m
Underneath is the dressing room with tiled floor. It has a wardrobe and built in storage.
Bathroom
2.80m x 1.80m (narrowing to 1.48m)
To the back of the kitchen is a bathroom. It has a corner bath with shower, WC and a washbasin in a marble, vanity unit, tiled floor, double glazed window and air conditioning unit for hot or cold air.
Conservatory
6.00m x 2.40m
From the kitchen are French doors leading to the conservatory. This has views of the garden and is lovely and private.
Mill House First Floor
Utility Room
4.10m x 3.70m
Moving back up to the first floor we enter the utility room. It has a hard tiled floor, a door to the front, 2 large velux windows and a walk in larder.
Kitchen
5.20m x 3.40m
Up from the utility room is the main, fitted kitchen. It offers a wooden floor, room for two large dining tables, a window to the side and two radiators. There is also an oak staircase leading to all floors with a separate WC underneath.
Studio Apartment
4.10m x 2.90m
To the left of the kitchen is a studio apartment with double aspect views to the side and overlooking the lake. It has room for a double bed, a radiator, wooden flooring, a kitchenette with breakfast bar and an en-suite shower room with WC andvanity unit.
Reception
6.00m x 4.20m
Next to this is a large, bright reception with two radiators, wooden flooring, a door to the front and beautiful arch windows overlooking the lake.
Mill House Second Floor
Bedroom
3.40m x 1.50m
The oak staircase leads to the second floor. To the left is the first single bedroom. It has a velux window, carpet throughout and has great natural light.
Bedroom
3.40m x 3.40m
Following this floor in a clockwise direction, the next room is a double bedroom. It has a radiator, a double glazed window to the side and is carpeted throughout. There is a door to the Jack and Jill style dressing room.
Bedroom
3.90m x 2.90m
The 2nd double bedroom on this floor has a fireplace, a radiator, dual aspect windows and is carpeted throughout. There is a door to the Jack and Jill dressing room.
Bedroom
3.7m x 2.8m
The last bedroom on this floor is the master. It has laminate flooring, a radiator, built in wardrobe, and a lovely Juliet balcony with stunning views of the lake.
Bathroom
3.40m x 2.40m
Lastly on this floor is the family bathroom. It has a spa bath with shower, a double, marble vanity unit, a radiator, a window to the back with views of the garden and is carpeted throughout.
Mill House third Floor
Studio Apartment
4.70m x 3.20m
The oak staircase continues to the third floor. There is a second studio apartment with a double bed, kitchenette, breakfast bar, radiator and views of the lake.
Bathroom
2.80m x 1.50m
There is a Jack and Jill shower room with a shower, WC, a marble vanity unit and washbasin and it is carpeted throughout.
Bedroom
3.10m x 1.80m
On the other side of the shower room is another bedroom. It has a radiator, window to the back with views of the garden and is carpeted throughout. This room is perfect as a kids room.
Mill House Fourth Floor
Family Room
4.20m x 3.70m
The oak staircase continues to the top floor where there is a lovely family room. It has room for a large double bed and two single beds, lots of built in storage, cleverly built in bed (singular) for children and two large velux windows giving great natural light to this room.
Mill Ground Floor
Games Room
10.00m x 5.60m
Making our way outside and to the back of the property, there is an entrance to the old mill. The ground floor has been transformed into a games room. It has a slate floor, three double glazed windows to the back, a chessboard made out of tiles on the floor. There are some lovely original features on every floor of the mill which really show off the character of this building.
Mill First Floor
13.80m x 5.30m
There is a staircase leading to the first floor of the mill. The remaining floors are all in need of renovation. Some work has already been started and there are new double glazed windows on all floors. Half of this floor is wooden with the other half stone around the turbine chamber, it also has a door to the front and a new staircase. Lots of the original features continue through each floor.
Mill Second Floor
13.80m x 5.30m
The second floor of the mill is very similar to the first. It has seven double glazed windows installed, a wooden floor, a staircase to the third floor and some beautiful, original features.
Mill Third Floor
13.80m x 5.30m
The third floor also has seven new windows, a wooden floor and more original features.
Mill Fourth Floor
13.90m x 3.80m
The fourth floor is basically the roof space at the top of the old mill. It has a wooden floor and a large water tank which is used to recycle rain water and is used for the WC’s and washing machine.
Exterior
Garden & Outbuildings
Barn
4.60m x 6.80m
At the back of the property is a barn which could be converted. It has a dirt floor and stone walls.
Summer House
4.00m x 3.00m
Right to the back of the garden is a wooden summer house with a separate changing room and WC next to it. This has been installed for the use of the swimming pool.
Swimming Pool
8.00m x 4.00m
Next to the summer house is the covered swimming pool. It is a great feature to add to this property and really adds to the potential income.
Garden
In between the barn and summer house is the grassed area. There are swings to the back and a gravel area by the conservatory. You will also find another separate piece of land just across the road which is a lovely vegetable patch, large greenhouse and several, raised vegetable beds.
Garage
15.50m x 3.90m
Opposite the mill is a garage, large enough for a caravan or 3 cars.
Electricity & Water
The house has mains water, but the 7 toilets, the washing machine and two of the three outside taps can use either mains water or the more economical and ecological well water.
The mill has a 6 meter deep turbine chamber fed by a 1.5 meter diameter tunnel that runs under the road from a 35 acre lake (not sold with the mill). The tunnel is completely submerged at both ends so the water delivery is more than you could ever use rather than a trickle running along the bottom. With such a big drop and so much water the potential for power is enormous.
The mill owner has joint rights with the lake owner for the use of the water but various permissions will also need to be sought before a hydro-generator could be installed.
Additional Details
Overview
This stunning 19th century water mill has so much to offer. The business has been running since 2003 and with the amount of bedrooms and space it appeals to lots of holiday makers.
The pool is an added bonus and it has a lovely garden space. There is the opportunity to restore the mill to its full potential or it could just be left as it is. There is also the possibility to make your own electricity, which again would generate extra income as you can sell it to EDF here in France. It also has the beautiful lake opposite and many walks in the nearby forest. Please ask if you would like to see the video.
Viewings highly recommended.
 Find more properties from this Agent
Find more properties from this Agent
 Currency Conversion
provided by
Wise
Currency Conversion
provided by
Wise
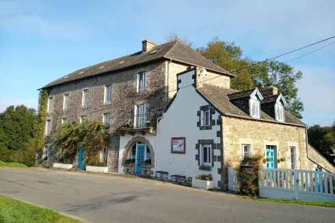
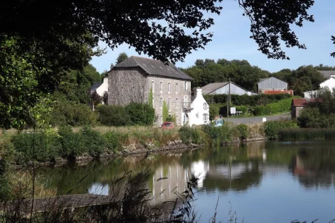
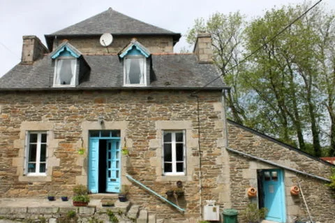
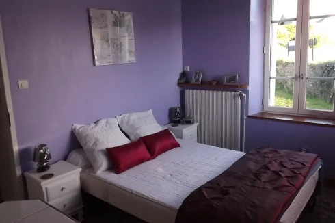
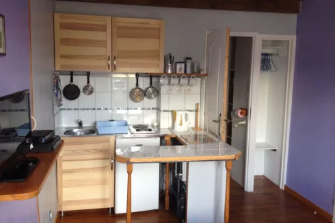
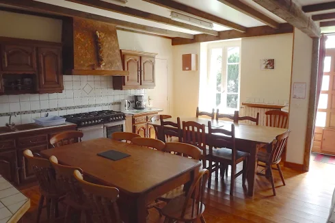
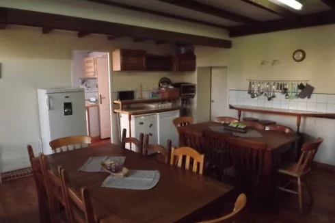
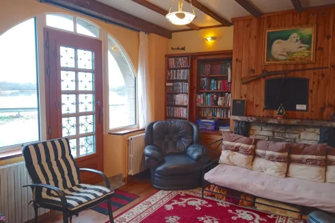
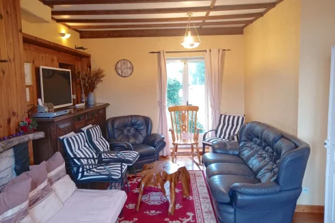
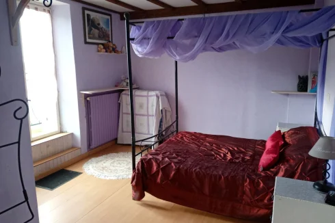
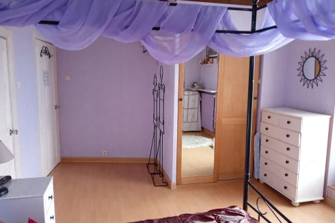
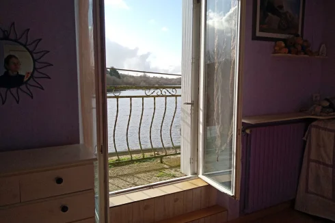
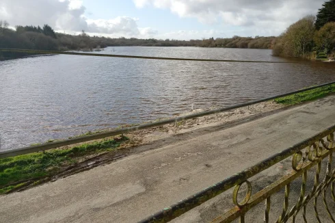
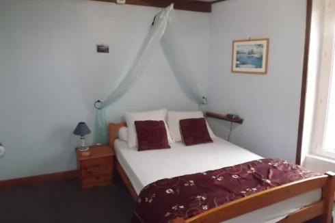
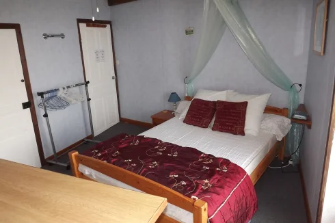
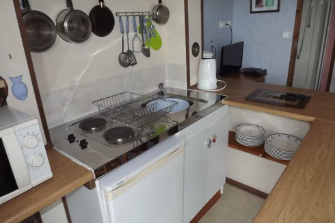
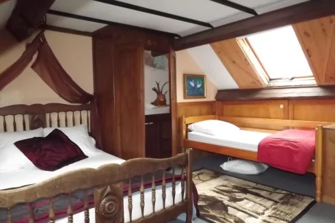
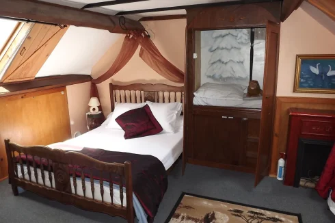
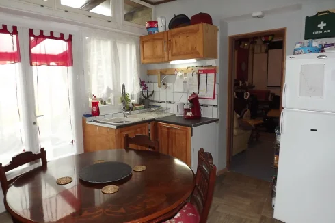
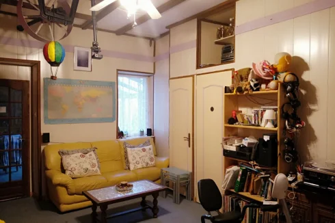
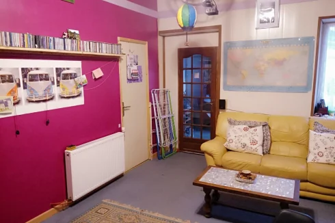
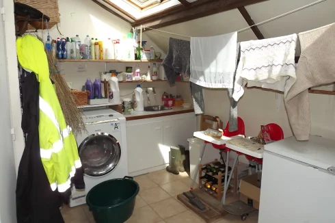
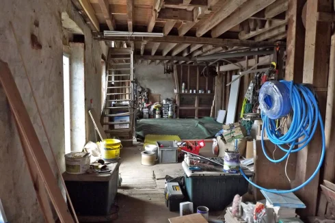
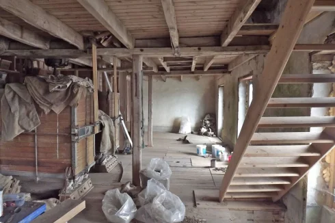
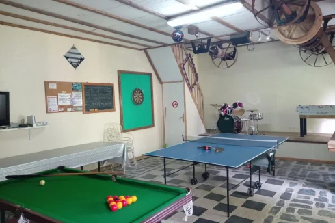
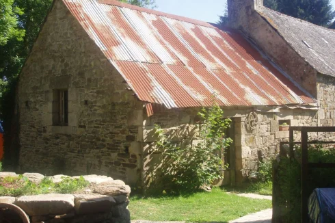
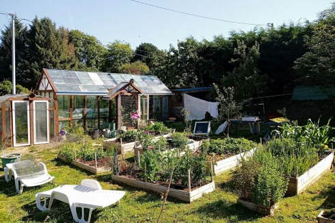
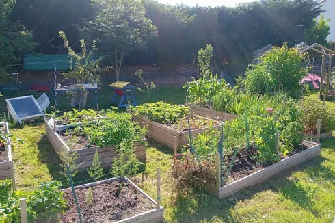
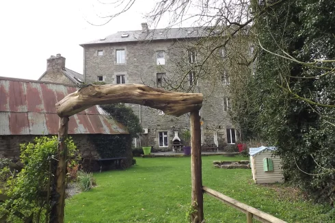
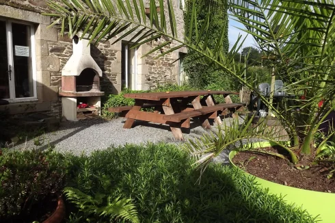
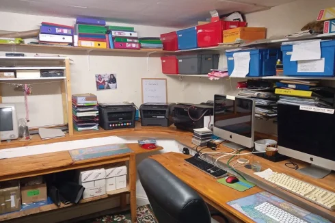
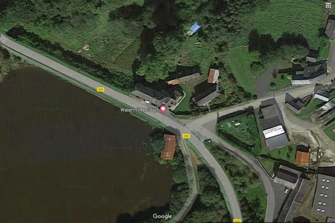
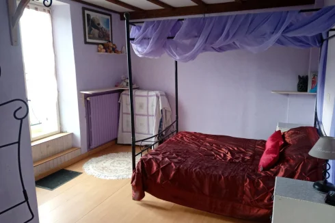
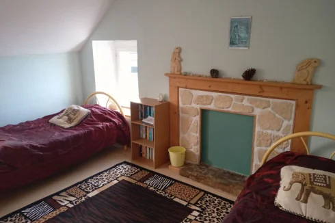
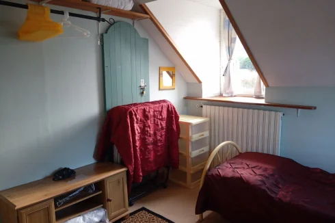
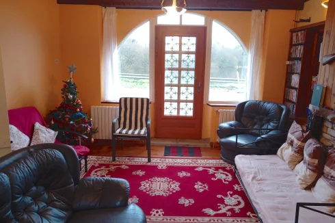
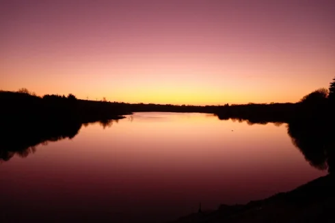
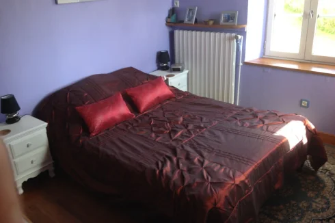
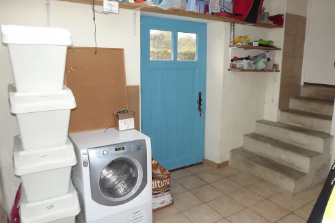
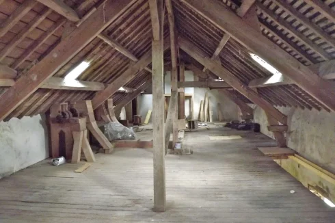
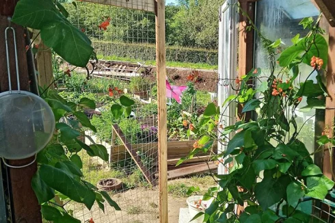
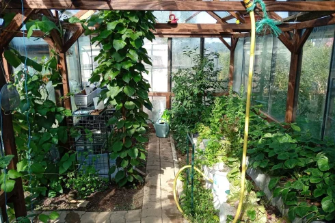
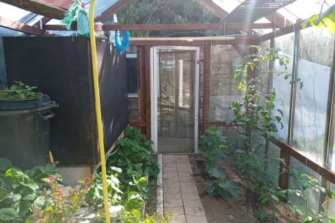

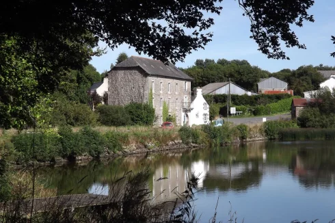
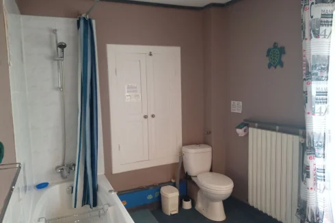
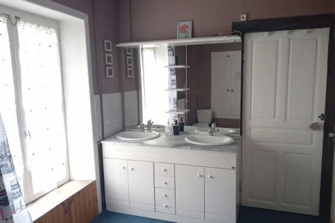
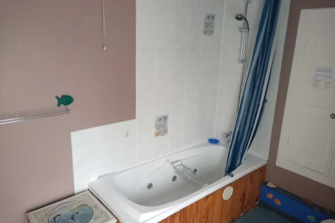
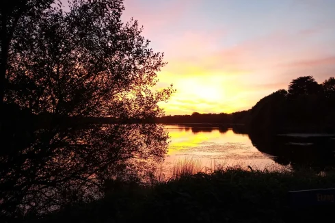
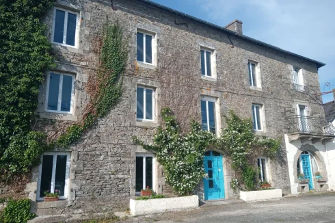
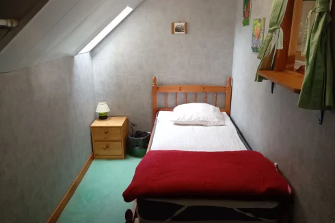
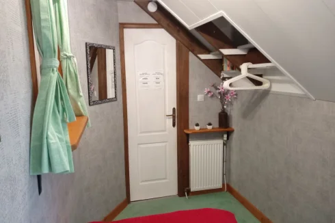
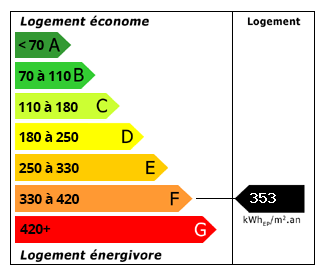 Energy Consumption (DPE)
Energy Consumption (DPE)
 CO2 Emissions (GES)
CO2 Emissions (GES)
 Currency Conversion
provided by
Wise
Currency Conversion
provided by
Wise