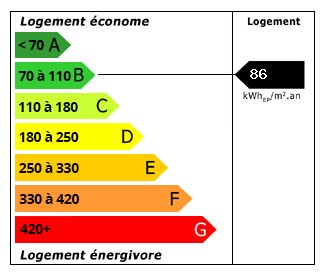This property has been removed by the agent
Three Bedroom Energy Efficient Demi-Chalet Near Lac De Passy, only 50 Minutes by Car from Geneva.
3
Beds
2
Baths
Habitable Size:
90 m²
Land Size:
Unknown
Return to search
Region: Rhône-Alpes
Department: Haute-Savoie (74)
Commune: Passy (74190)
 Currency Conversion
provided by
Wise
Currency Conversion
provided by
Wise
|
British Pounds:
|
£463,250
|
|
US Dollars:
|
$583,150
|
|
Canadian Dollars:
|
C$801,150
|
|
Australian Dollars:
|
A$899,250
|
Please note that these conversions are approximate and for guidance only and do not constitute sale prices.
To find out more about currency exchange, please visit our Currency Exchange Guide.
View on map
View virtual tour
Key Info
Advert Reference: chaletequinoxe
- Type: Residential (Chalet, House), Investment Property , Detached
- Bedrooms: 3
- Bath/ Shower Rooms: 2
- Habitable Size: 90 m²
Features
- Garden(s)
- Off-Street Parking
- Rental / Gîte Potential
- Ski
Property Description
A light and airy south-west facing demi-chalet built in 2021 with a stylish interior created with care and attention to detail, using quality materials. Each room flows easily into the next, with clever storage solutions throughout.
The fitted kitchen is a real focal point, complete with granite worktops and a wine cooler, which opens onto a stunning lounge and dining area with a 6 metre high cathedral ceiling and feature pendant light fitting. Large french windows facilitate indoor/outdoor living and open onto a 36m2 sunny terrace and fenced garden. Air conditioning has been installed for added comfort in the summer months, which is also reversible for the colder months.
The landing area on the upper floor could easily be used as a home office and benefits from great views.
The outdoor lounge takes in the stunning mountain views and a bike path runs along to the popular lac de Passy. Chamonix, les Houches, St Gervais and Mégève ski stations are all nearby.
The house comprises thus:
Ground floor: Open plan kitchen/living room/dining room with cathedral height ceiling opening onto the wooden terrace and garden, master bedroom with ensuite shower room, WC, storage cupboard housing fuse board.
First floor: Landing area overlooking the lounge area, two double bedrooms (one of which opens onto a south-west facing balcony), large storage area with floor to ceiling cupboards, family bathroom, separate WC.
Exterior: Landscaped fenced garden, wooden terrace, storage shed, three parking spaces (one undercover with additional storage space).
Ten year build insurance is in place.

Energy Consumption (DPE)

CO2 Emissions (GES)
The information displayed about this property comprises a property advertisement which has been supplied by SARL Alpine Property and does not constitute property particulars. View our full disclaimer
.
 Find more properties from this Agent
Find more properties from this Agent
 Currency Conversion
provided by
Wise
Currency Conversion
provided by
Wise





































 Energy Consumption (DPE)
Energy Consumption (DPE)
 CO2 Emissions (GES)
CO2 Emissions (GES)
 Currency Conversion
provided by
Wise
Currency Conversion
provided by
Wise