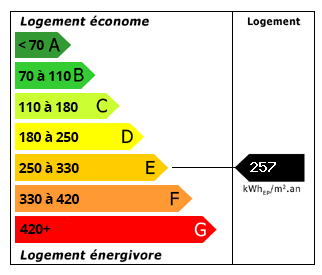This property has been removed by the agent
Popular Area, Lakes Regions
5
Beds
1
Bath
Habitable Size:
128 m²
Land Size:
494 m²
Return to search
Region: Franche-Comté
Department: Jura (39)
Commune: Le Frasnois (39130)
 Currency Conversion
provided by
Wise
Currency Conversion
provided by
Wise
|
British Pounds:
|
£323,000
|
|
US Dollars:
|
$406,600
|
|
Canadian Dollars:
|
C$558,600
|
|
Australian Dollars:
|
A$627,000
|
Please note that these conversions are approximate and for guidance only and do not constitute sale prices.
To find out more about currency exchange, please visit our Currency Exchange Guide.
View on map
Key Info
Advert Reference: 67031VM
- Type: Residential (House)
- Bedrooms: 5
- Bath/ Shower Rooms: 1
- Habitable Size: 128 m²
- Land Size: 494 m²
Features
- Cellar(s) / Wine Cellar(s)
- Double Glazing
- Garage(s)
- Garden(s)
- Lake(s)
- Land
- Parking
- Terrace(s) / Patio(s)
Property Description
Ref 67031VM - Former village post office, completely rehabilitated into a family home, ideally located in the heart of the lakes region of the Haut-Jura Regional Natural Park, a Natura 2000 classified site.
Raised on 4 levels, it consists of 8 rooms divided into 4 bedrooms, 1 office on floors, equipped kitchen and living room. The living rooms, on one level, open onto a magnificent wooden terrace of 98 m2, offering a fully equipped summer kitchen, dining and relaxation area.
Two garages, parking spaces and garden shed complete this property.
In the landscaped garden, a completely independent studio, furnished and equipped, with good rental yield.
For those who prioritize the art of living above all... a visit is essential! Swixim independent sales agent in your sector: Fees payable by the seller - Estimated amount of annual energy expenses for standard use, established based on energy prices for the year 2021: €2,150 ~ €2,970 - Valérie MOREAU - Sales agent - EI - RSAC / Lons le Saunier
The property is south facing.
Surfaces:
* 4 Bedrooms
* 1 Garage
* 1 garden shed
* 1 Desk
* 1 Clearance
* 1 Entrance
* 1 Toilet
* 1 Stay
* 1 Attic
* 1 Mezzanine
* 1 Cellar
* 1 Technical room
* 1 Studio
* 1 bearing
* 1 Shower room / toilet
* 21 m2 Parking
* 115 m2 Terrace
* 494 m2 Land
Services:
* Water softener
* Double glazing
* Blinds
* Electric roller shutters
* Carport
*BBQ
* Exterior lighting
* Electric gate
Close:
* Downtown
* Shops
* Primary school
* Secondary school
* Station
* TGV station
* Lake
* Public parking
* Pool
* Ski slopes

Energy Consumption (DPE)

CO2 Emissions (GES)
The information displayed about this property comprises a property advertisement which has been supplied by Reseau Swixim and does not constitute property particulars. View our full disclaimer
.
 Find more properties from this Agent
Find more properties from this Agent
 Currency Conversion
provided by
Wise
Currency Conversion
provided by
Wise










 Energy Consumption (DPE)
Energy Consumption (DPE)
 CO2 Emissions (GES)
CO2 Emissions (GES)
 Currency Conversion
provided by
Wise
Currency Conversion
provided by
Wise